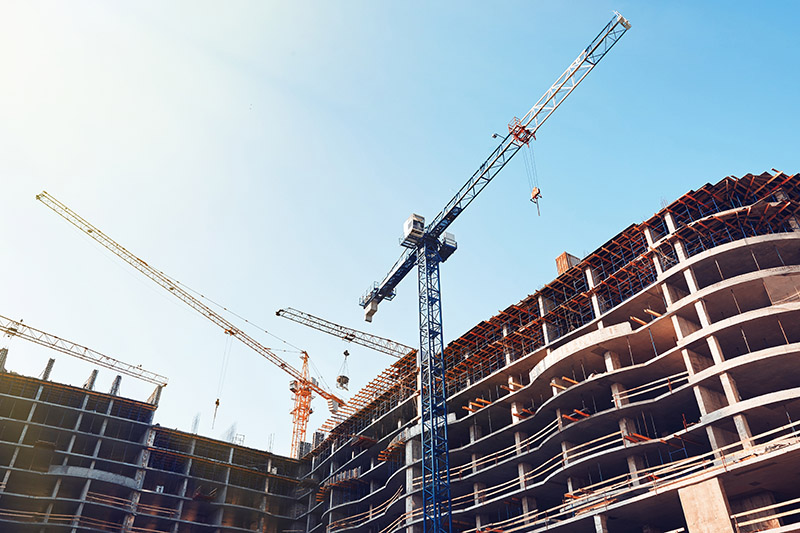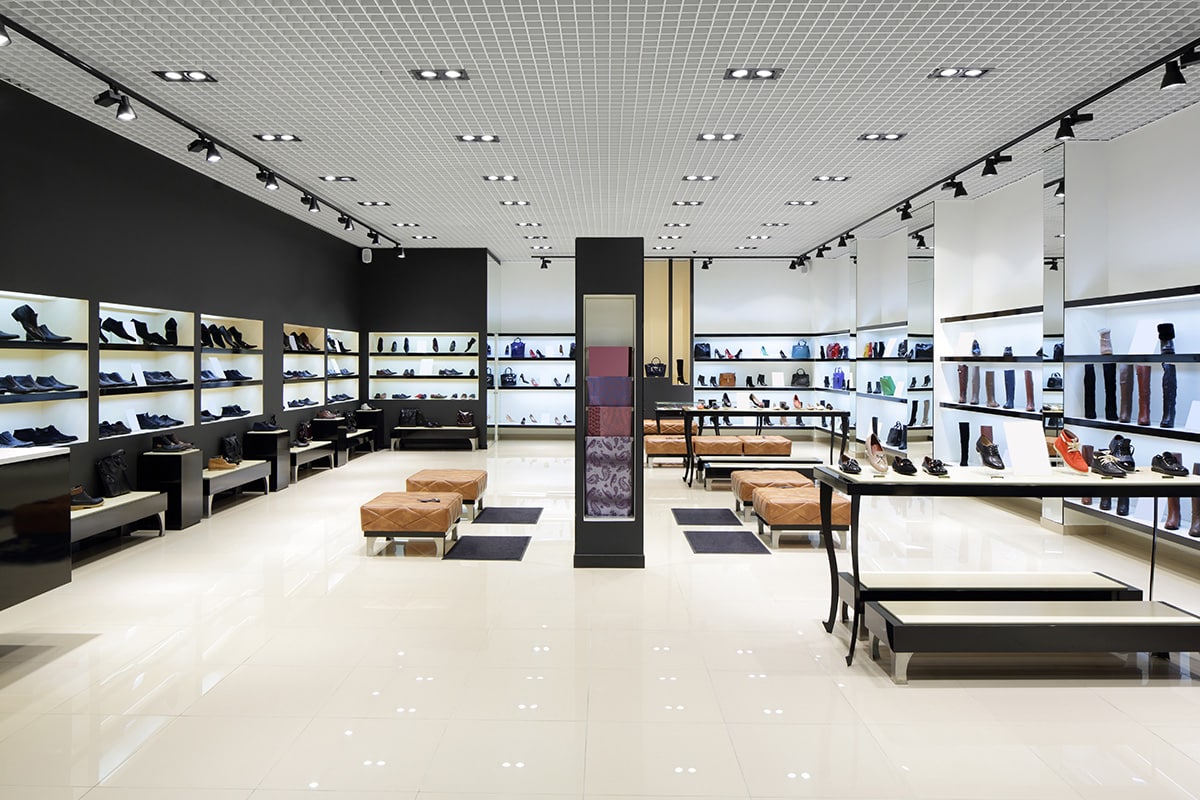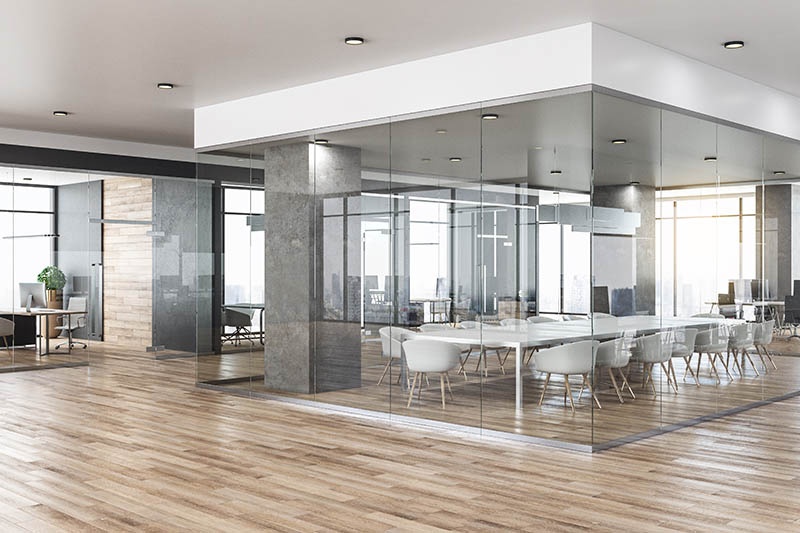Whether you call them as-builts, as-built drawings, lease outline drawing, record drawings or red line drawings, one thing remains the same – you can’t market and lease your spaces without them. Why? Because your prospective tenants need the information these documents provide to know whether or not your space is a good fit for them. If they have to spend time chasing down the data themselves, it will slow the leasing process down considerably, potentially even costing you the deal. That’s why having an as-built drawn up and ready to go is critical for leasing professionals who want to get the job done faster.
What are as-builts?
As-builts are a “revised set of drawings submitted by a contractor upon completion of a project or a particular job. They reflect all changes made in the specifications and working drawings during the construction process, and show the exact dimensions, geometry and location of all elements of the work completed under the contract.”
Essential, as-builts provide information on what was done to the space during the construction process, along with a record of the finished product. You’ll find basic data such as square footage, location of electrical outlets, and ceiling height measurements, but that’s where the story ends. The typical as-built doesn’t truly capture the essence of what the space is like and can still leave prospective tenants with more questions than answers.
What’s the solution?
We created ID 360 as a next-level as-built for commercial real estate brokers who understand the value of providing comprehensive information to their prospects. Each ID 360 we create includes all the basic as-built information, but we take it even further. Our team of field experts document, catalog, and photograph every inch of your space, and we upload that data into our cutting-edge, cloud-based software application, giving you easy access to all your space’s vital stats. Plus, we design our ID 360 reports in a marketable format that you can share with your prospects instantly – it’s the next best thing to being there.
Each BOMA-standard profile includes:
- 3D virtual tours with VR capability
- Location and information on HVAC Units
- Utility meter locations and information
- Joist and girder directions
- Ceiling deck heights
- Reflected ceiling plans
- Restroom ADA compliance reports
- Plans in CAD format
- Unlimited cloud storage for documents, photos and other important files associated with your space
Don’t be unprepared for your next deal. ID 360, the leasing software that gets results.
Schedule a demo of our industry-changing as-builts today.



